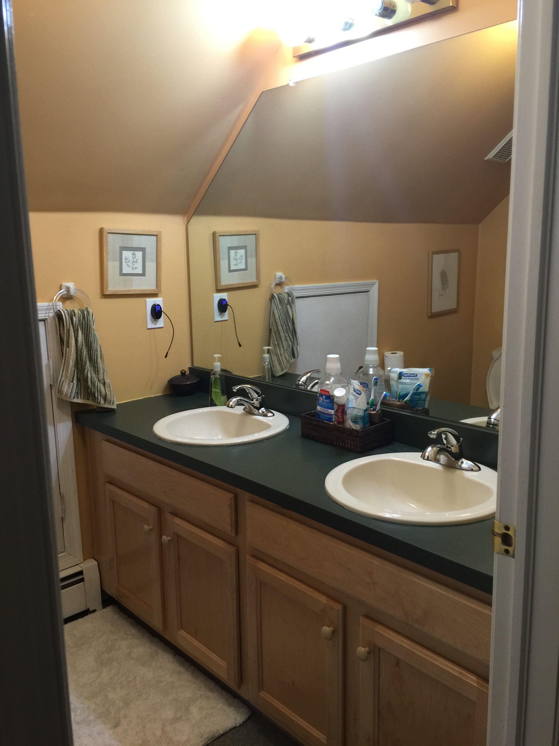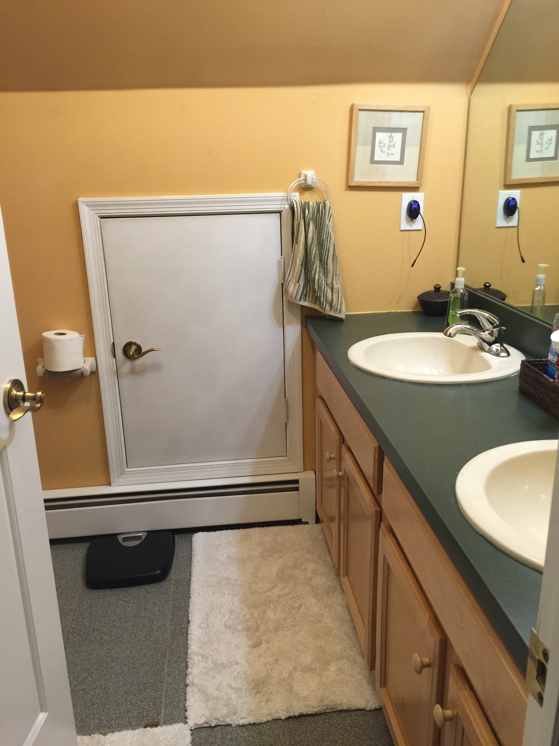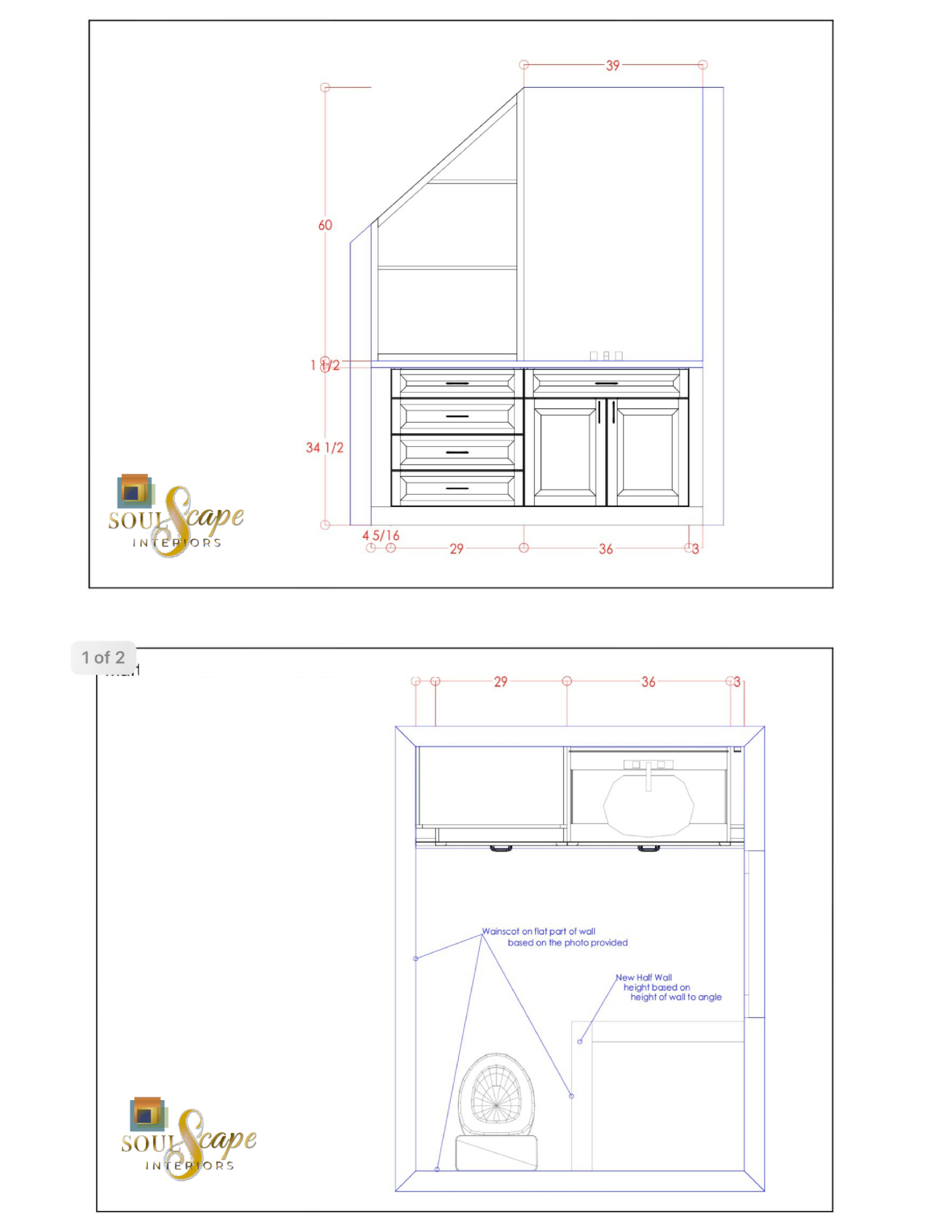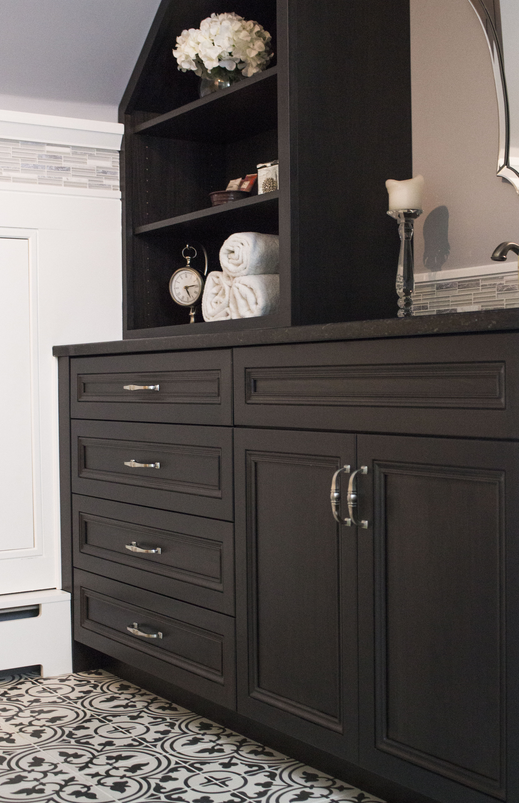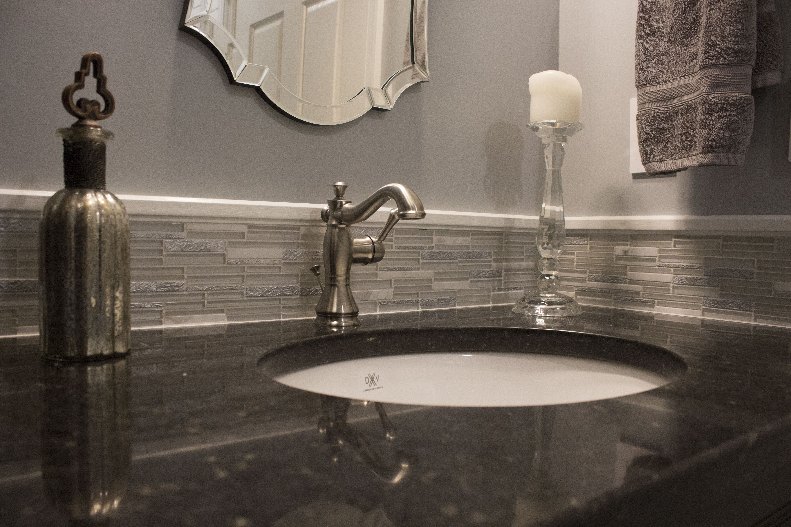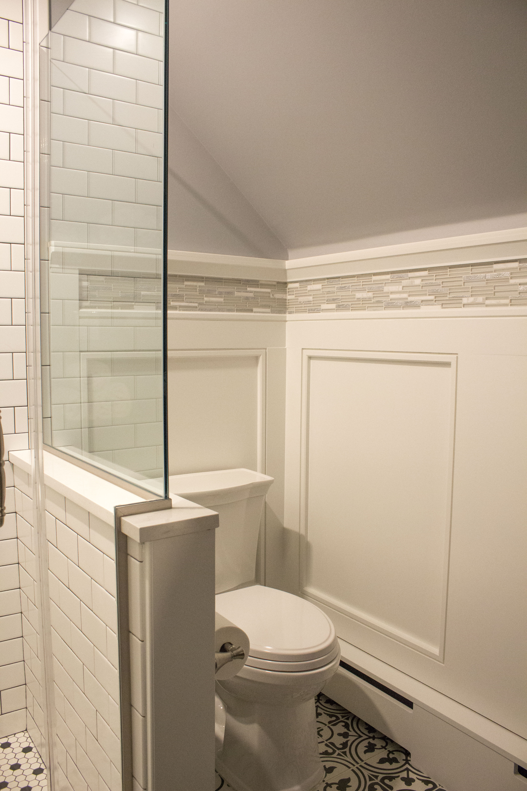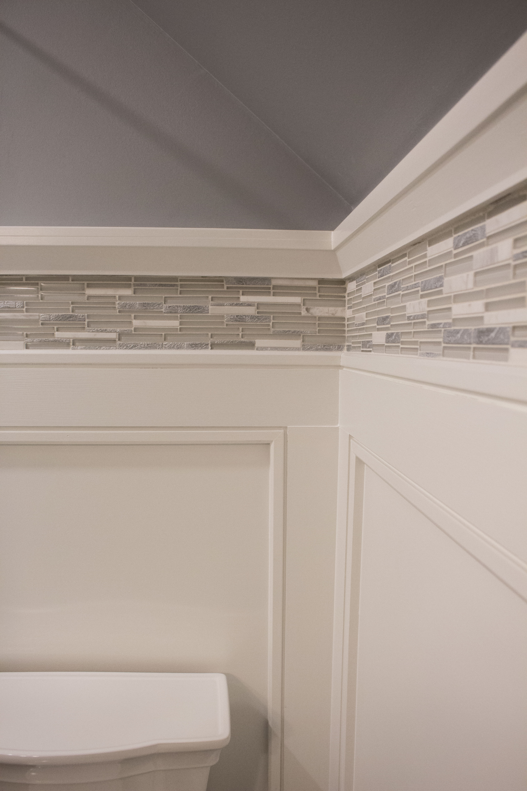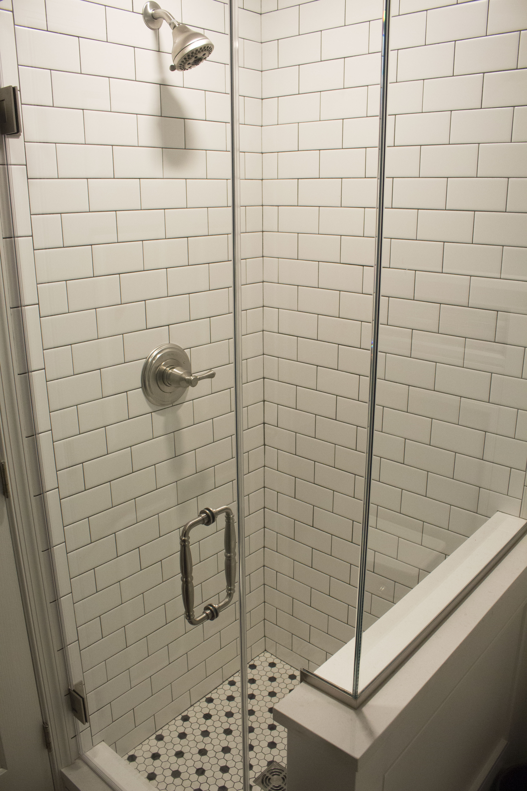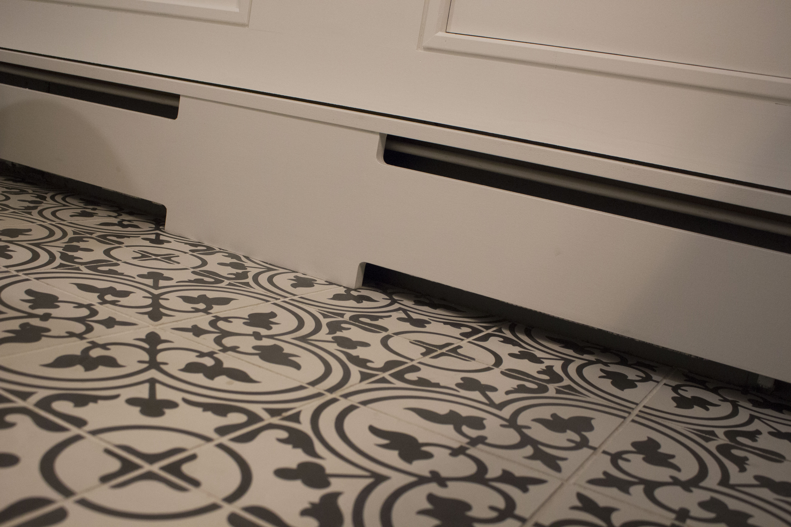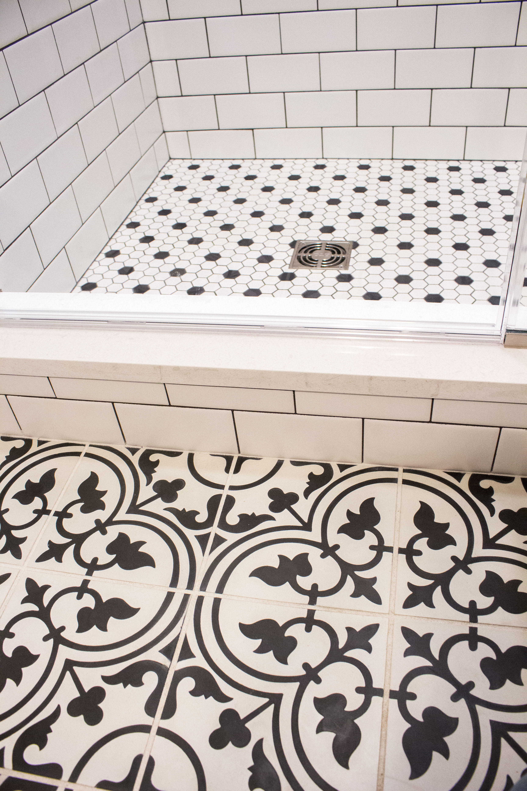Bathroom Project
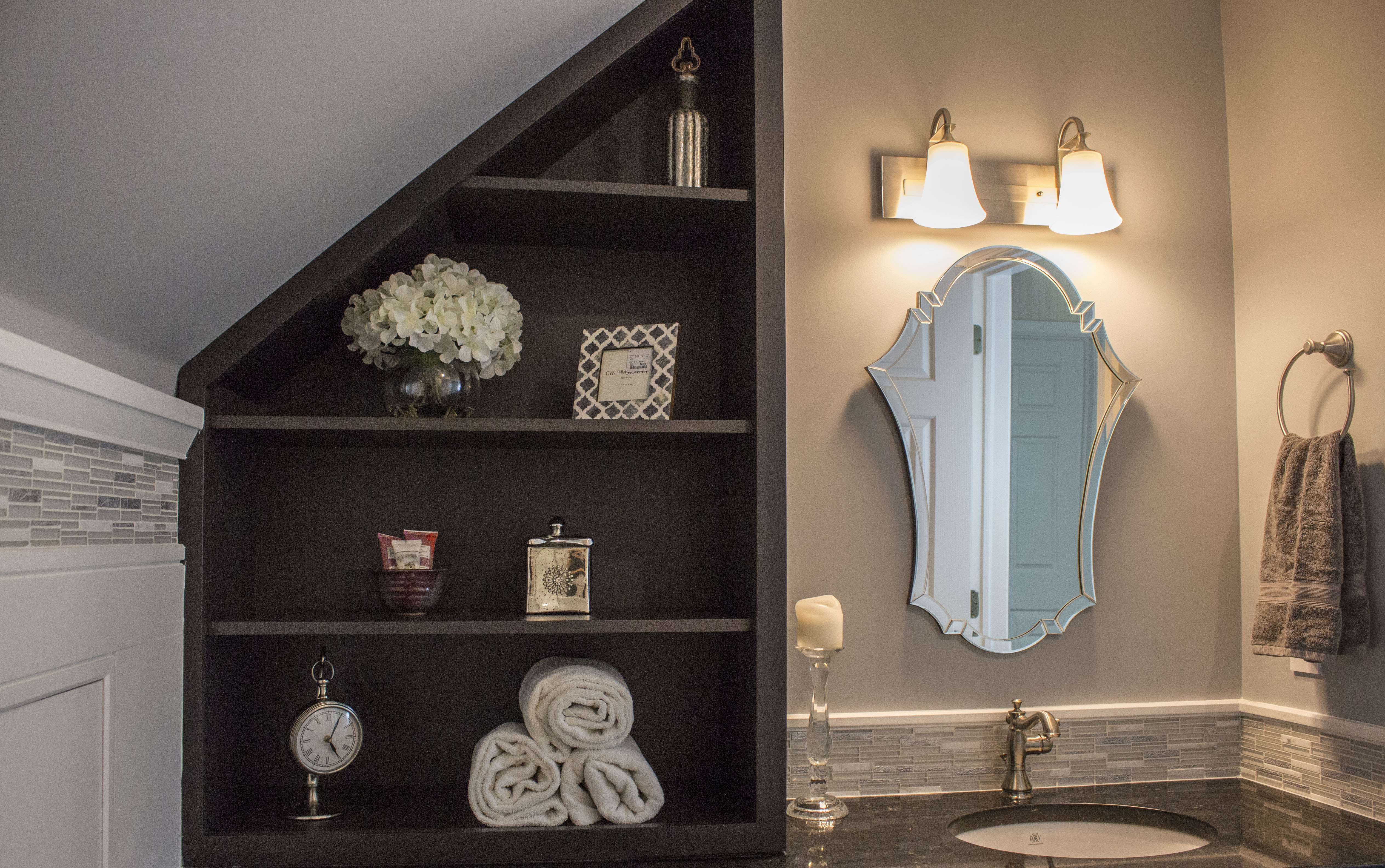
AFTER
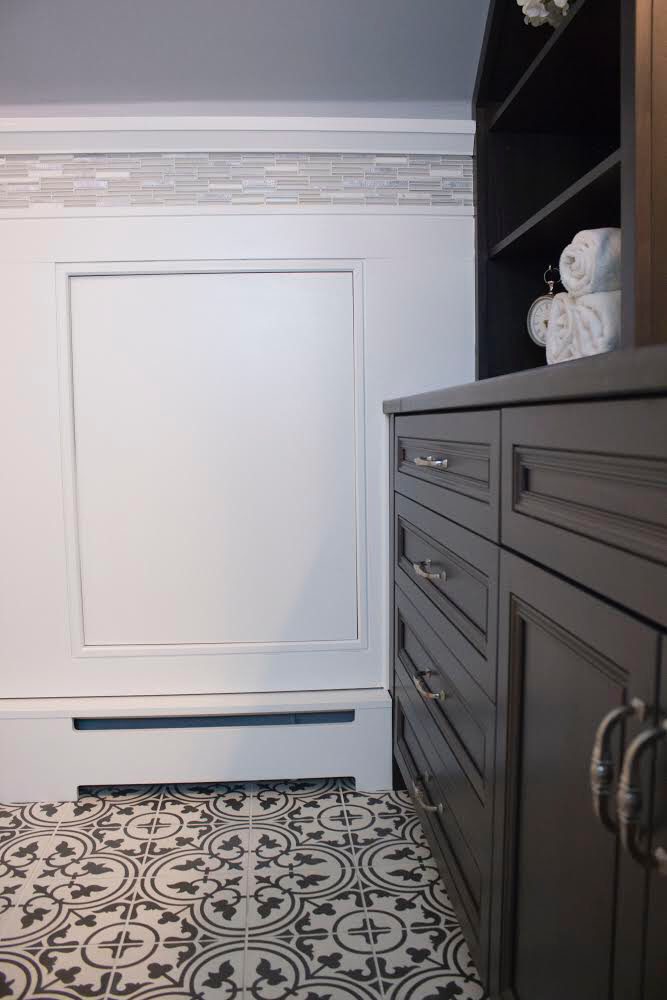
Architectural Challenges Solved!
Sometimes tiny bathrooms can be a real design challenge. But the reward for all it’s challenges, is a more impactful result in the end.
This small bathroom had two sinks with an angled ceiling and an visually distracting access door to storage. The full wall totally enclosed in this small shower.
The transformation process began with our decision to have only, one sink and replacing the other with beautiful custom designed built-in shelves to fit perfectly in the space, which really added great storage and visual impact to the space.
Design Problem: “how to hide the access door”? Solution: conceal the visual distraction with beautiful tile inlay and wainscoting panels, that hide the door but still allow access.
How to Visually Expand the Space in a Small Bathroom
Originally, the shower was enclosed by a floor to ceiling wall, which really made the space seem closed in!
By cutting the wall in half between the shower and commode, then replacing the top with custom 3/4” glass, we created the illusion of more space. Same goes for the frameless shower door with shower guard. These dramatic changes make this small space a big hit!
Make a Bold Statement With Tile in a Small Bathroom
For a Peek Behind the Curtains...
come follow us

